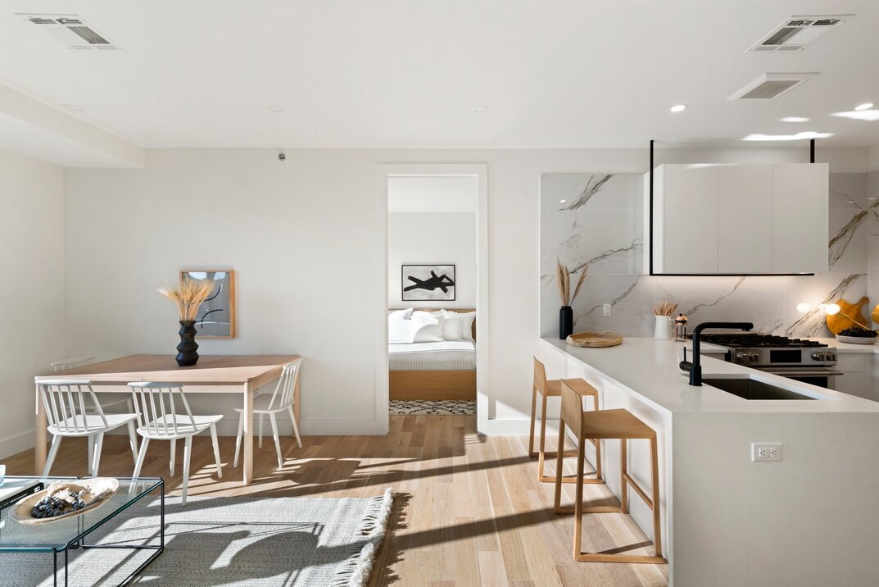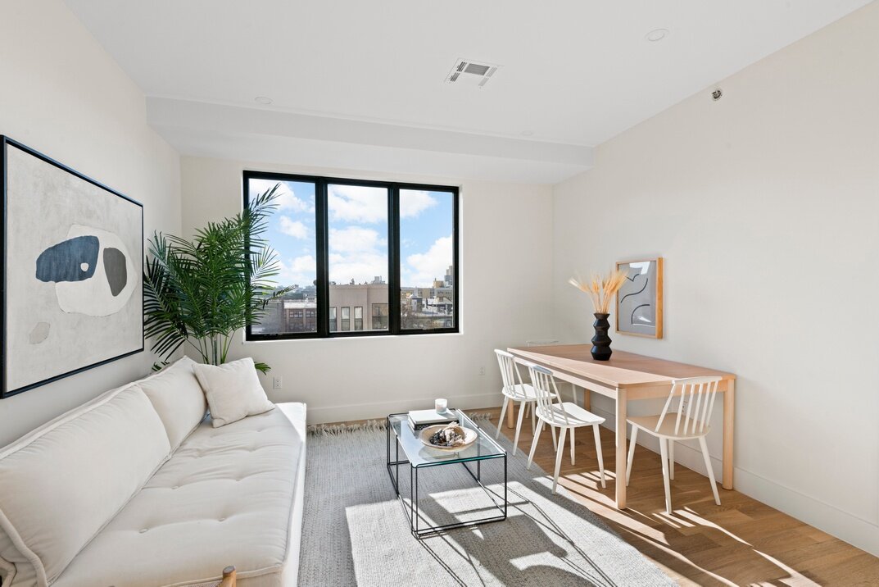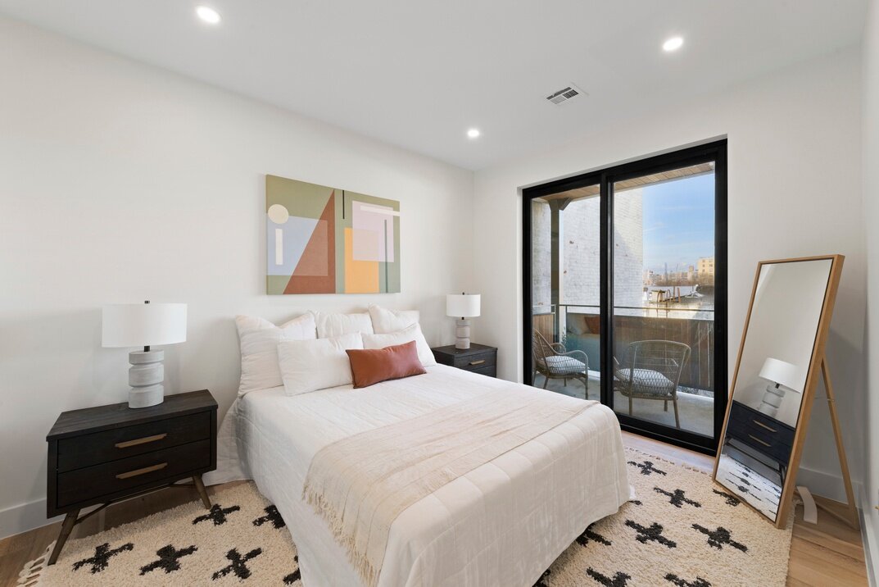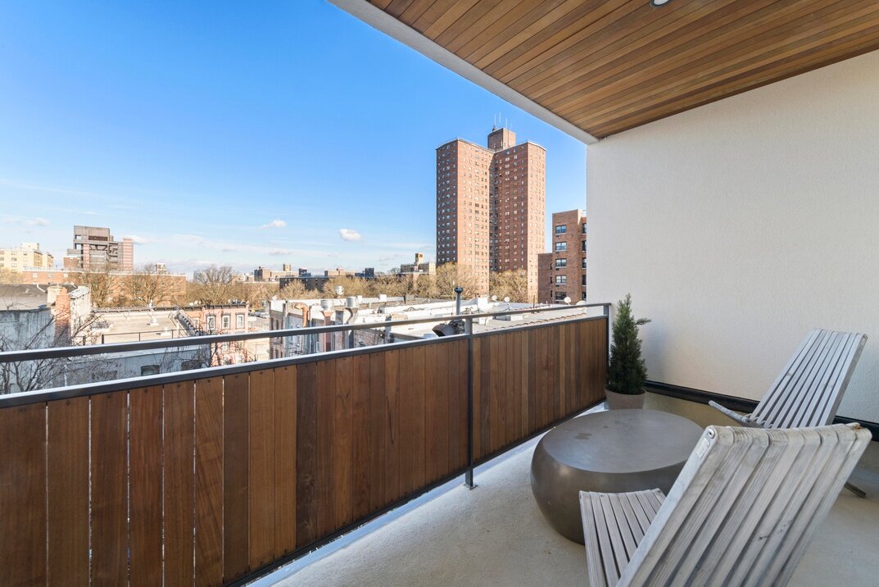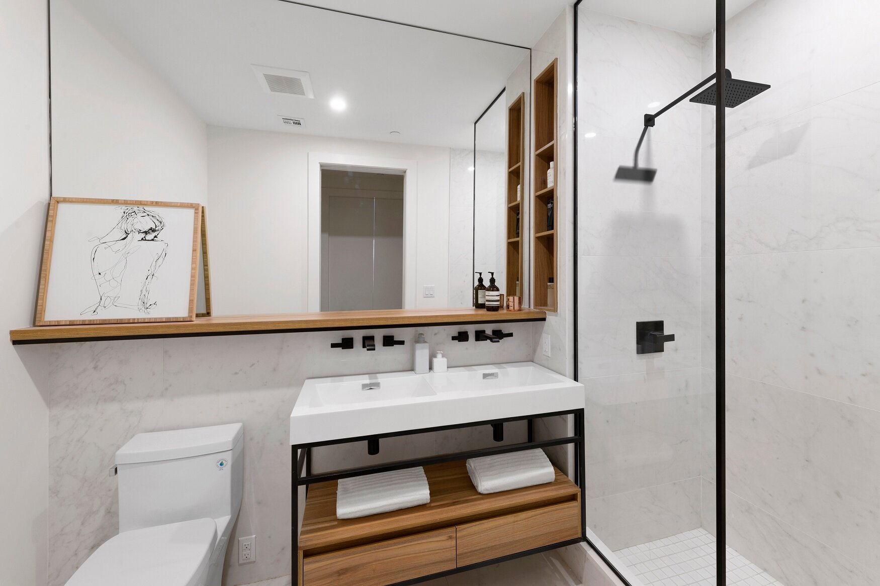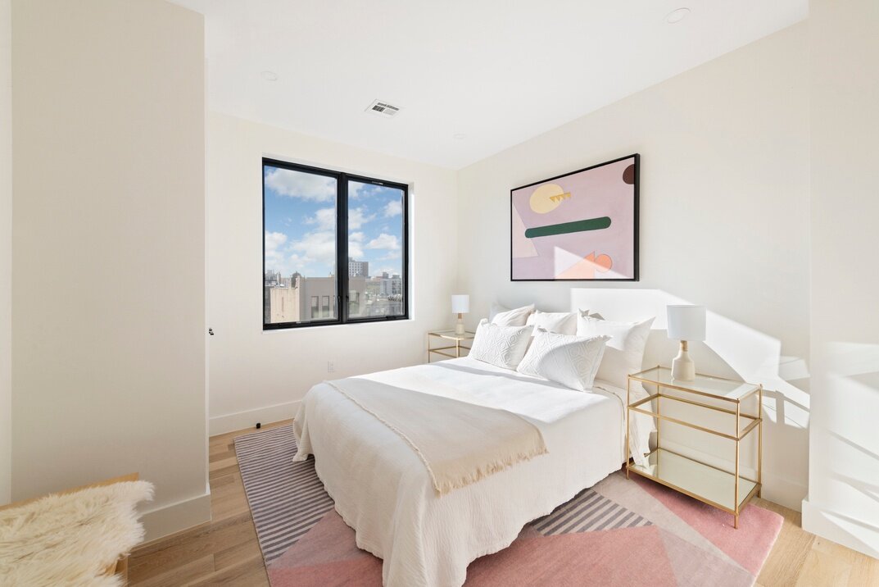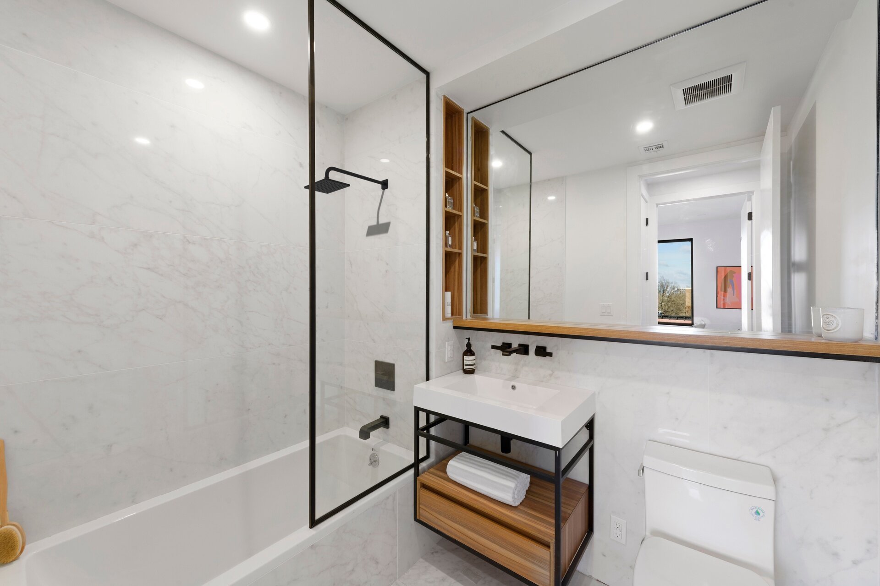LIVING ROOM
A welcoming entryway adorned with a large coat closet flows into an expansive open-concept living room, dining room, and kitchen saturated with natural light.
KITCHEN
The kitchen is equipped with an eat-in peninsula, custom white matte laminate cabinets, elegant white stone countertops, a bold Calcutta porcelain backsplash, and a suite of high-end Blomberg appliances.
MASTER BEDROOM / BATHROOM
A split-wing layout gives both bedrooms a comfortable level of privacy. The primary bedroom has a massive walk-through closet, direct access to the balcony, and a pristine en-suite bathroom with Italian porcelain walls and floors, a custom floating double vanity, sleek matte black fixtures, and a walk-in shower.
SECONDARY BEDROOM / BATHROOM
The second bedroom has a large closet and easy access to the second full bathroom.


